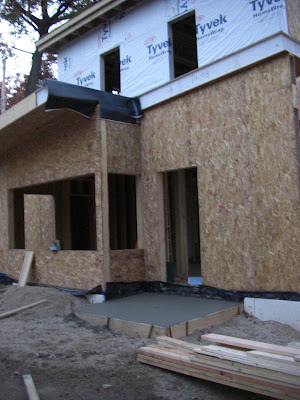


Materials continue to arrive daily. The Prodema siding (the resin impregnated wood veneer panels used on the East side of the house, garage, and around the large stairwell windows) arrived from Spain yesterday. It's an amazingly small crate - that weighs a ton! (as in 2000 pounds) It's still sealed up, so we are like children at Christmas, waiting to see what's inside.
The douglas fir tongue-in-groove paneling has also arrived. (see photo) This will be the ceiling of our living room and porch, as well as the underside of the exterior sofits of the house. They started working on the sofits today - and we hear they look great, but haven't yet seen them.
The interior photo here is from the living room looking into the kitchen/dining rooms.
We're hoping those 26 foot beams can be stained this week - until those are ready, we're at a bit of a standstill. Once those are up, windows can go in! (They've arrived offsite and are just waiting for us.)
























